JUST SOLD! - 2185 Marine Drive #703, Oakville
/Enjoy the fabulous views of Lake Ontario and Bronte Harbour from this sun-filled spacious suite!
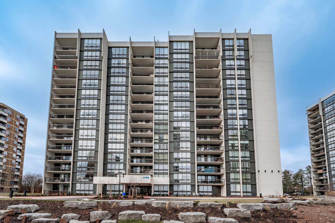
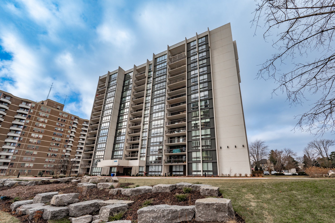
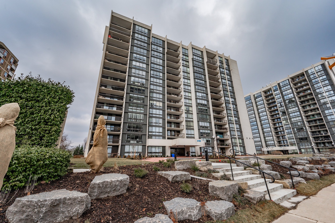
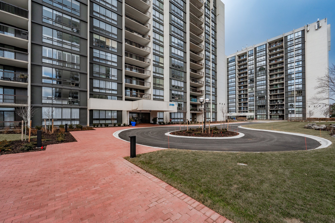
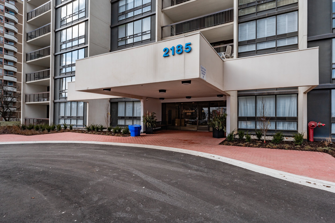
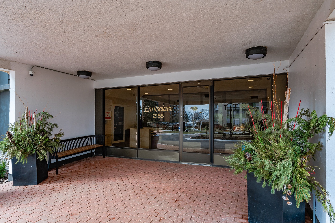
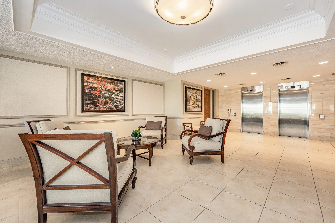
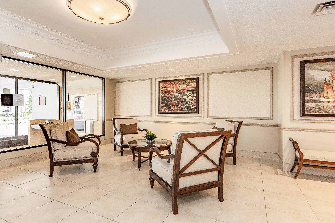
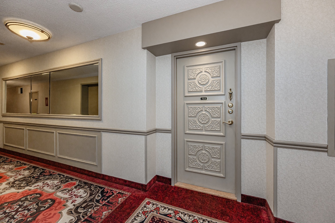
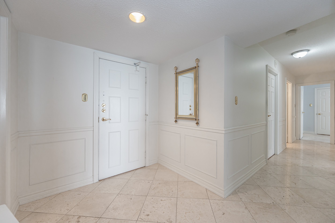
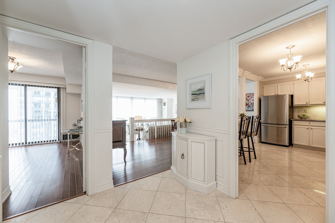
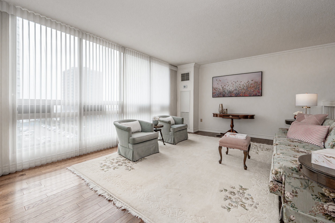
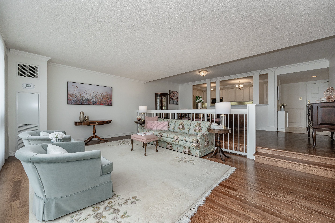
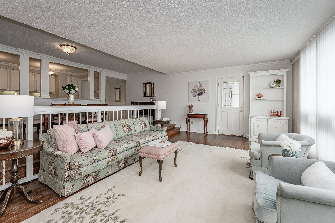
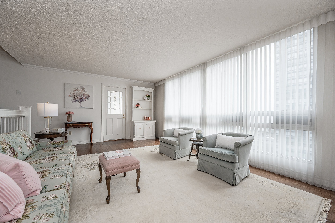
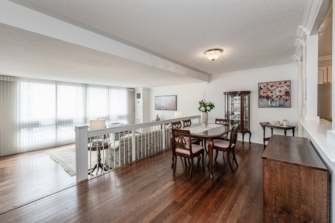
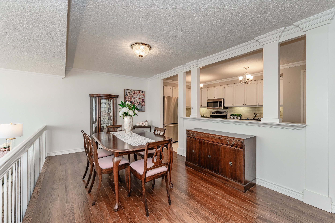
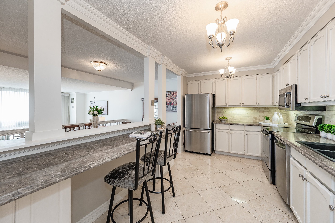
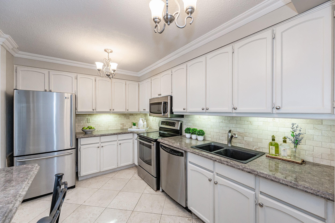
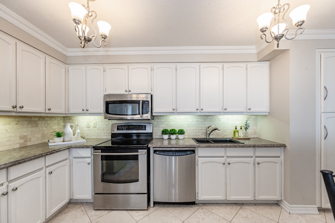
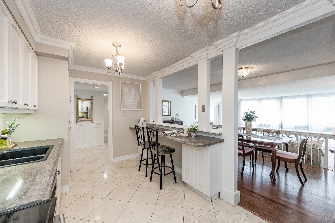
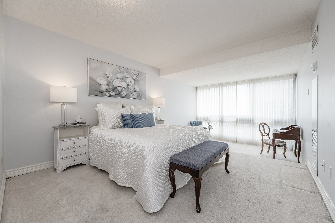
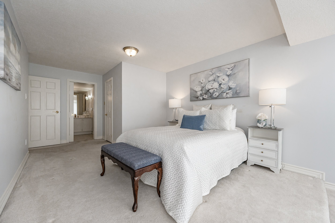
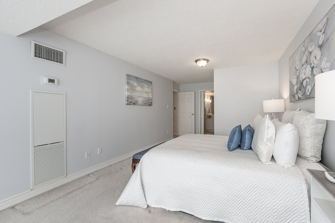
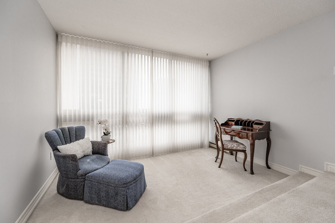
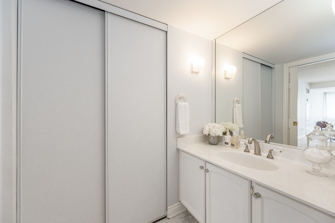
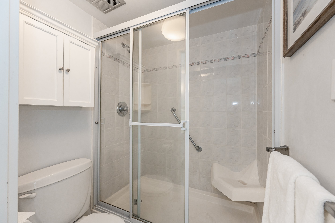
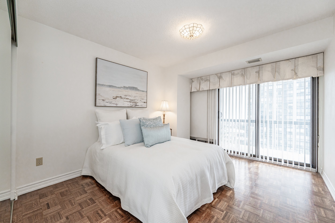
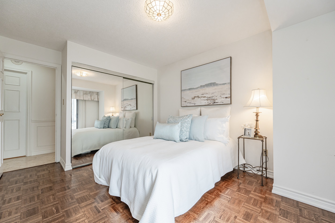
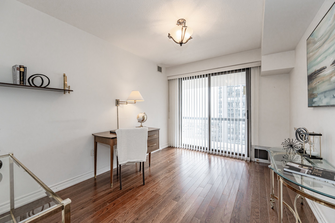
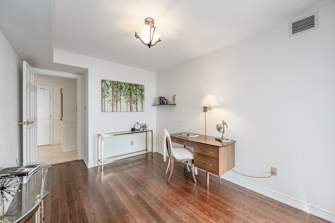
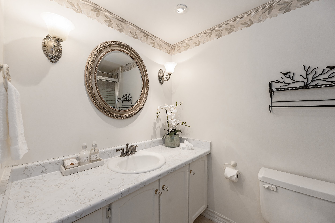
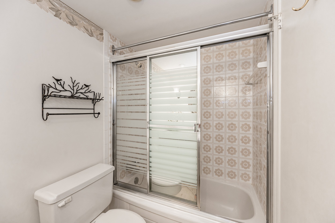
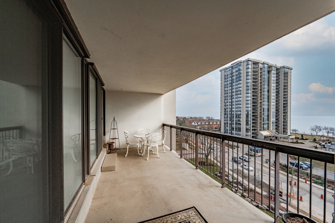
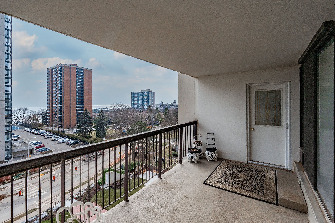
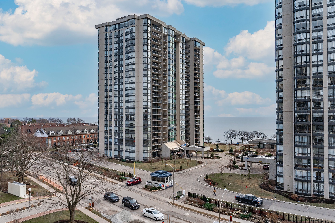
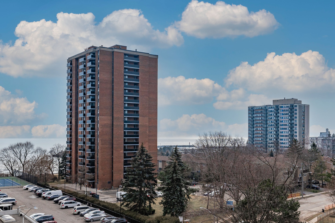
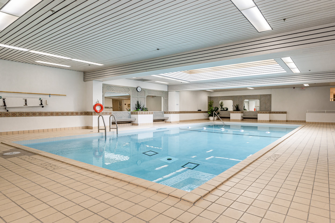
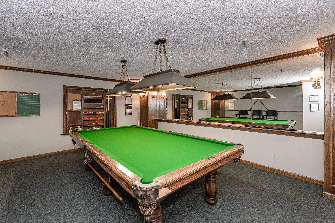
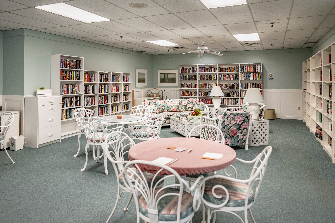
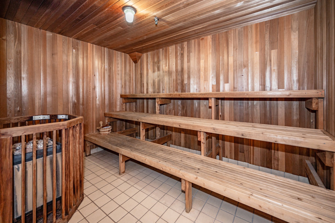
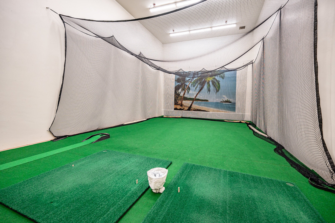
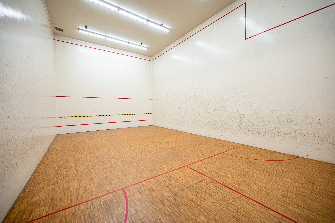
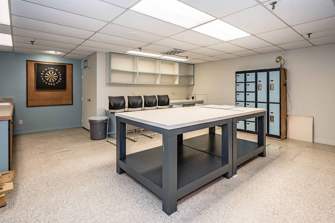
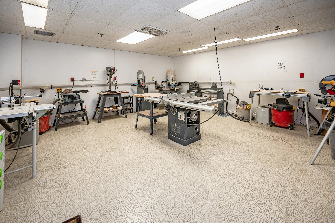
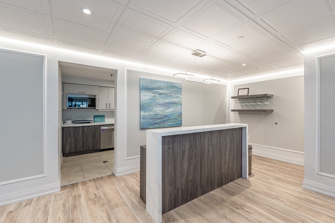
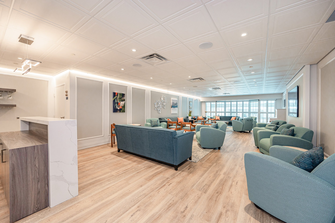
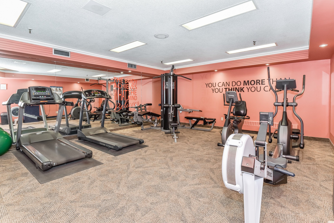
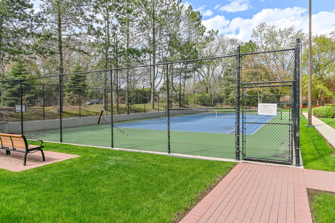
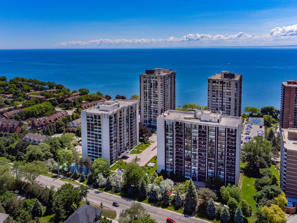
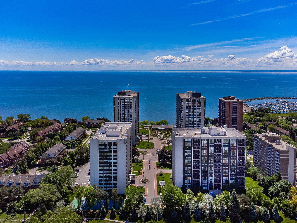
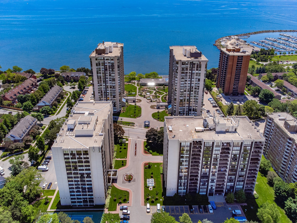
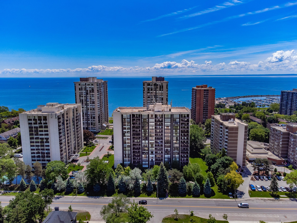
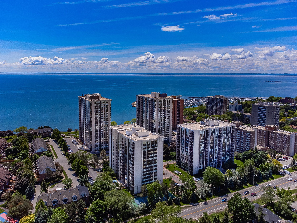
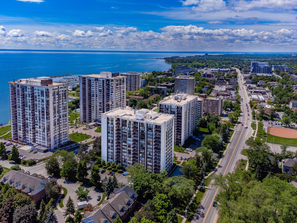
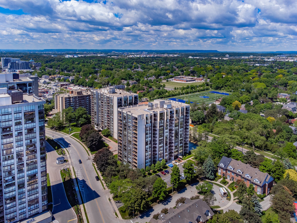
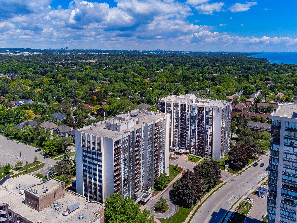
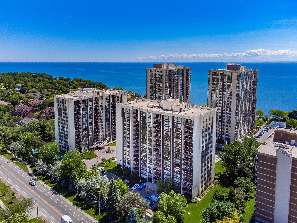
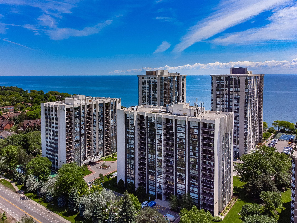
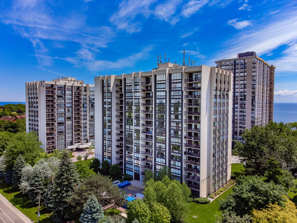
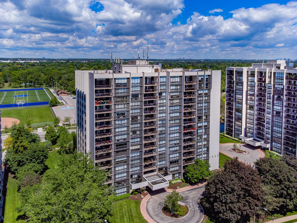
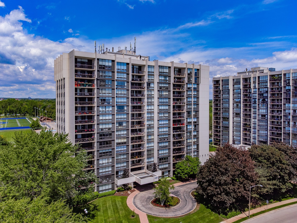
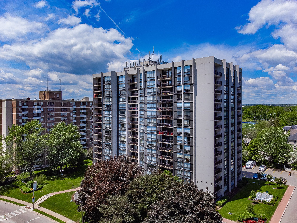
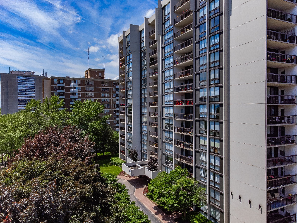
Lake Views!! Enjoy the fabulous views of Lake Ontario and Bronte Harbour from this sun-filled spacious suite. The southern exposure highlights captivating lake views, creating an ideal backdrop for relaxation and social gatherings. The ‘Benita’ model boasts approximately 1507 square feet with two bedrooms, two bathrooms, private den, and large balcony in the coveted ‘Ennisclare on the Lake’ complex. Ideally located in desirable Bronte Village just steps to the lake and trails, Bronte Harbour, shopping, amenities, cafes, and restaurants.
Presenting floor to ceiling windows, hardwood floors, crown moulding, wall style moulding, silhouette blinds and a well-designed functional layout. The inviting foyer leads to the entertainment sized dining room overlooking the spacious living room offering wall to wall, floor to ceiling windows with fantastic views of the lake and walkout to the private balcony. Open concept kitchen features plenty of cabinetry, pantry, back splash, stainless steel appliances, tile floor and breakfast bar. The extra-large primary bedroom retreat hosts a lounge area with floor to ceiling windows, walk-in closet, additional large closet, and 3-piece ensuite with heated floor. Bright 2nd bedroom and convenient multi-purpose den both providing sliding glass door walkouts to the balcony inviting the outdoors in. A 4-piece bathroom with tub/shower combination and large convenient laundry/storage room complete this generous unit. New heating/cooling systems installed 2022. One owned underground parking space and exclusive use locker.
Superb building amenities including indoor pool, exercise room, saunas, lounge and library, party room, billiards, golf range, squash court, workshop, social activities, tennis/pickleball court, outdoor seating areas, parkette, visitor parking and much more. Dogs not permitted. Close to transit and easy access to downtown Oakville and GO train, major highways, and Pearson International Airport.
Fabulous adult lifestyle community by the lake!
SOLD OVER ASKING with Sullivan Real Estate!
Offered at: $999,000
Property Details
Inclusions: Fridge, stove, built-in dishwasher, built-in microwave, washer & dryer, all electric light fixtures and all window coverings. (Condo being sold in as is condition.)
Legal Description: UNIT 3, LEVEL 7, HALTON CONDOMINIUM PLAN NO. 83
Taxes: $3930 for 2023
Possession: Flexible
Square Footage: Approximately 1507 sq. ft. plus 160 sq. ft. balcony
Deposit: 5%
Condo Fee: $1167.32 includes building insurance, common elements, exterior maintenance, heat, central air conditioning, hydro, water, basic cable tv & visitor parking
Pets: Restricted - No dogs
Parking: One owned underground #A14
Locker: Exclusive use - Room #3 - locker #39








