JUST SOLD! - 2180 Marine Drive #801, Oakville
/Waterfront Condo Living! Great Lifestyle Opportunity To Live At The Prestigious ‘Ennisclare II On The Lake’ Complex On The Shores Of Lake Ontario Located In The Heart Of Bronte Village!
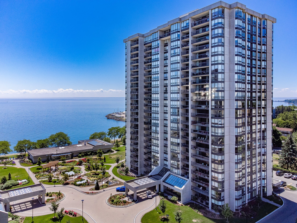
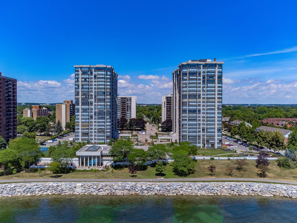
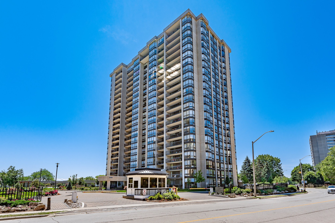
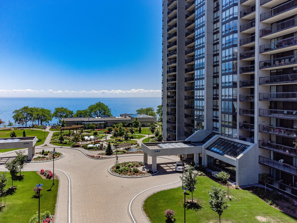
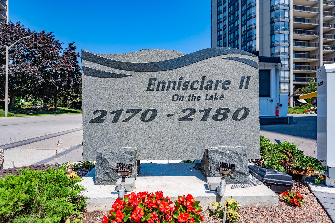
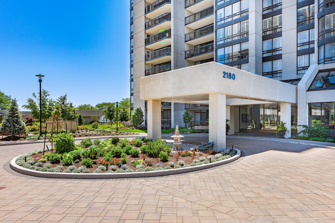
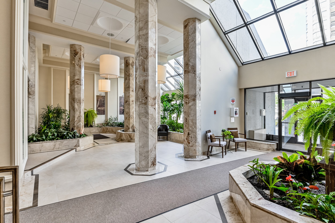
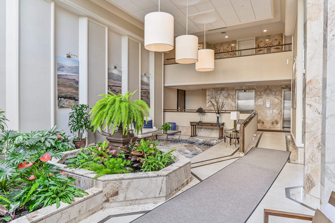
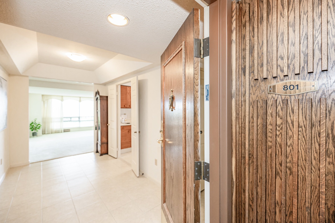
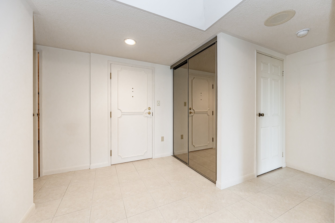
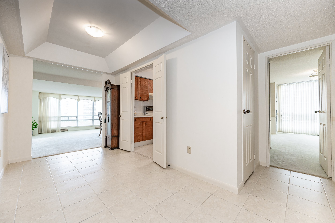
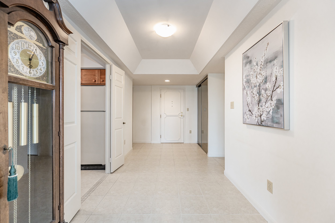
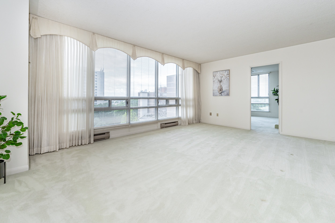
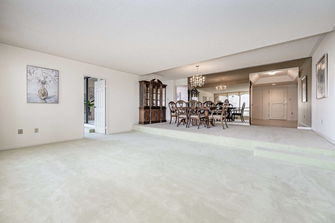
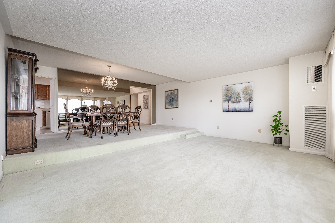
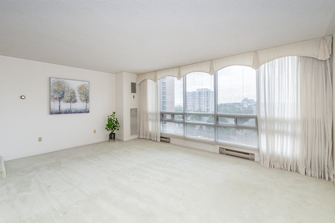
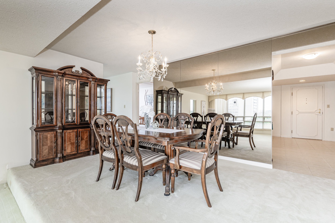
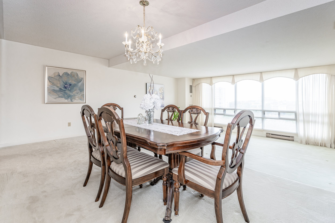
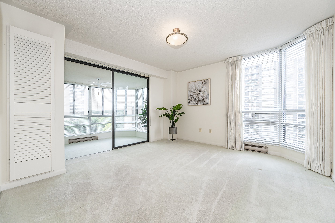
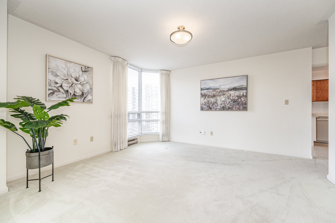
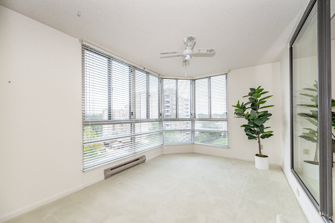
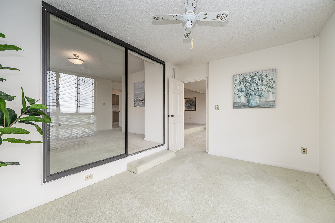
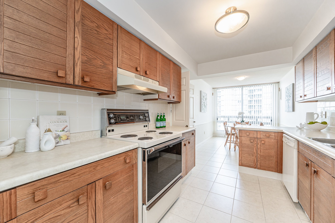
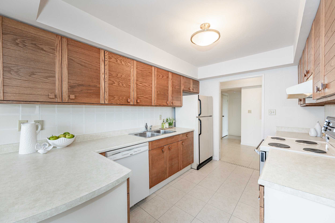
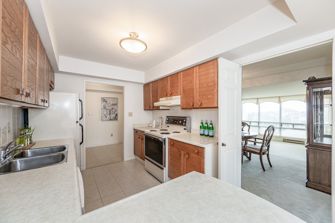
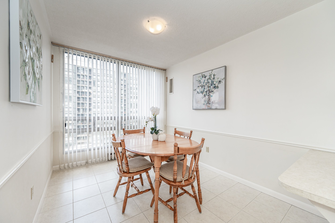
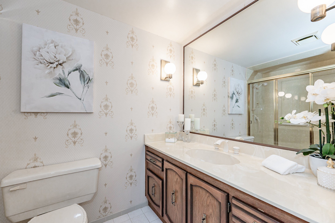
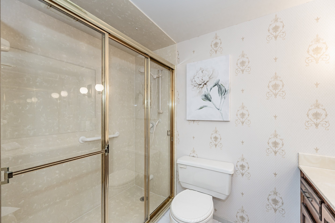
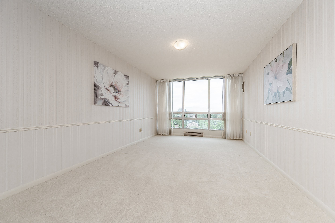
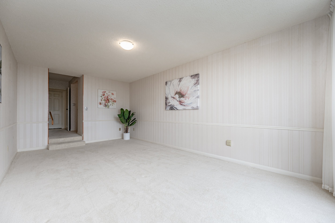
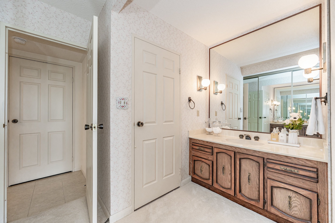
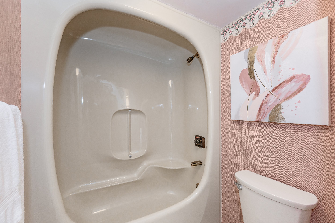
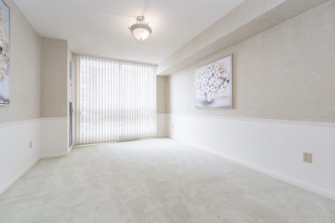
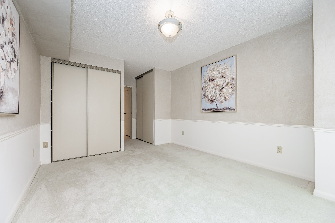
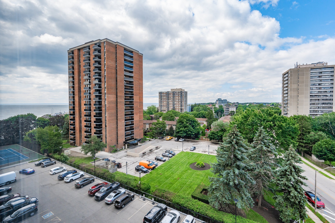
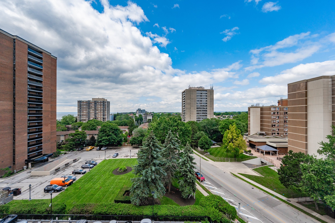
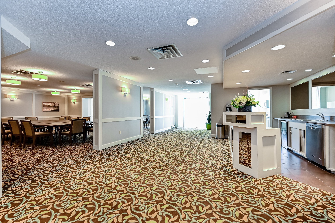
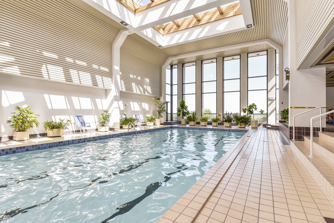
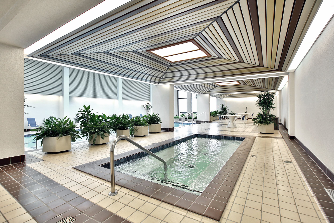
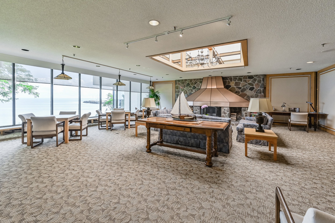
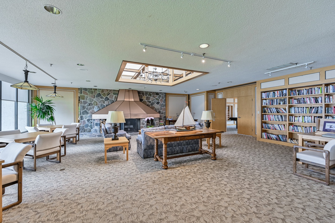
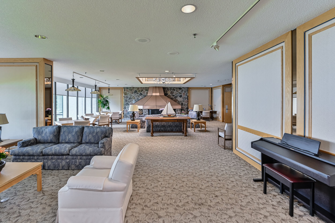
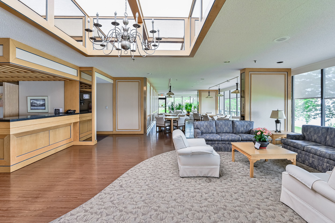
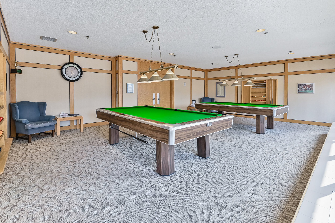
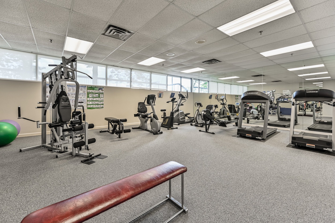
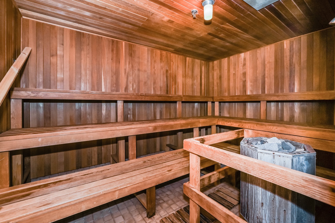
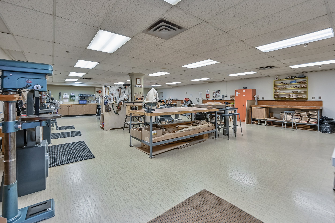
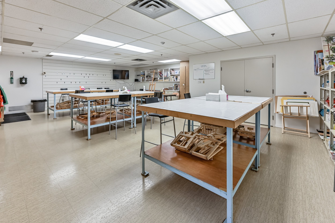
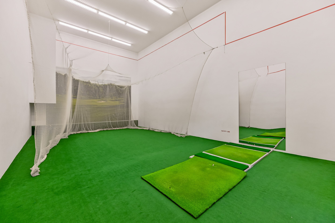
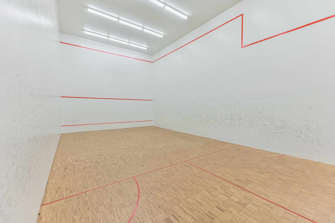
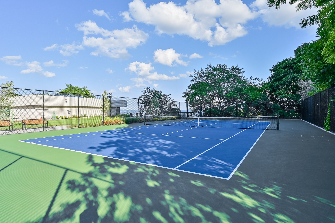
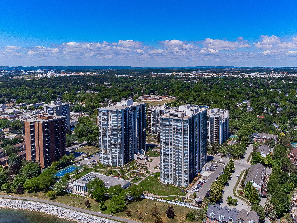
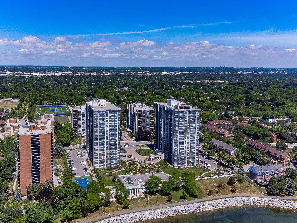
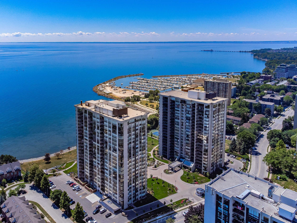
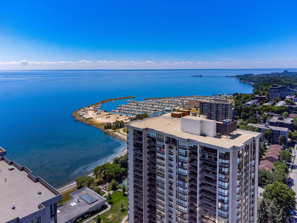
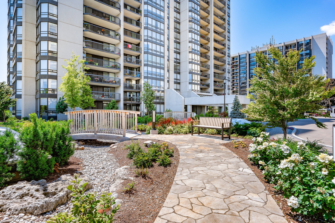
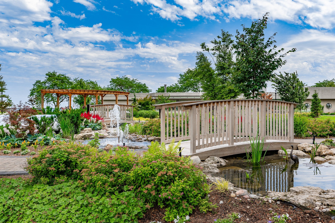
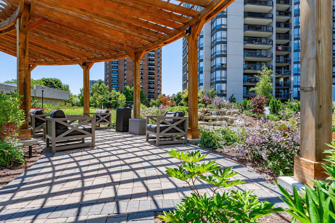
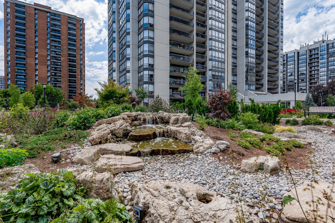
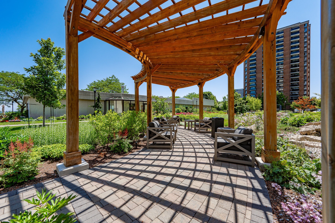
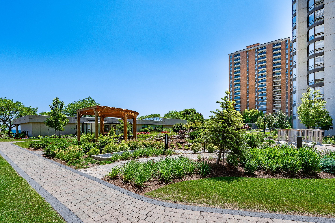
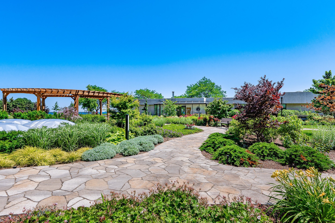
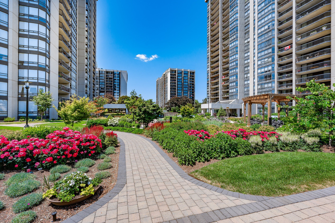
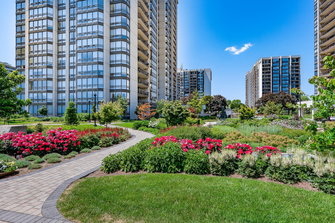
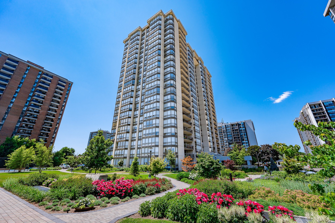
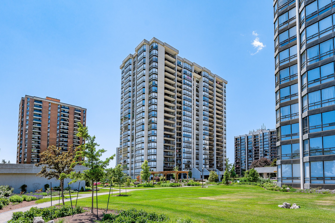
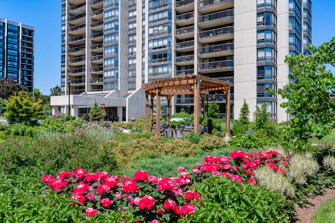
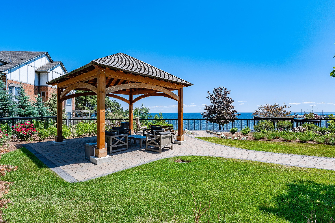
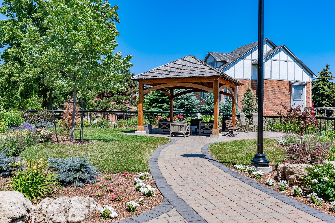
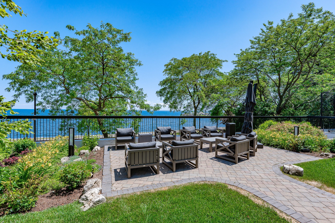
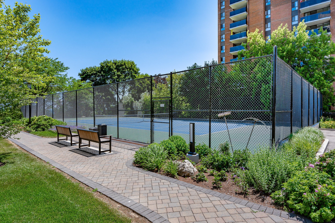
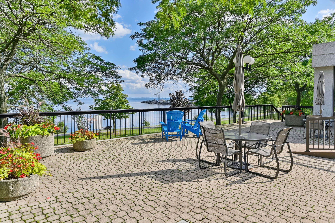
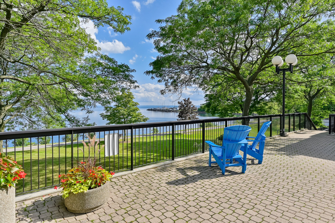
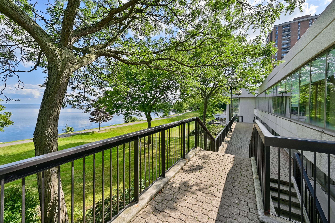
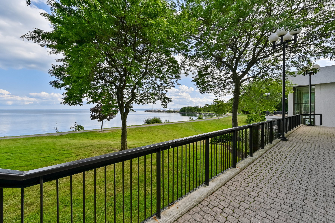
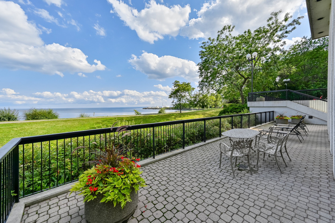
Waterfront Condo Living! Great lifestyle opportunity to live at the prestigious ‘Ennisclare II on the Lake’ complex on the shores of Lake Ontario located in the heart of Bronte Village. This prime waterfront location is situated on 5 acres of pristine land boasting incredibly beautiful gardens and landscaping. Enjoy walking distance to the lake, Bronte Harbour, trails, parks, shopping, amenities, restaurants, and cafes. Or simply lounging in the club house or on the variety of terraces, all with fabulous lake views.
This spacious corner suite is loaded with floor to ceiling windows providing abundant natural daylight with picturesque views of Lake Ontario. Presenting approximately 1830 square feet of coveted living space, this well-designed plan features large principal rooms. Offering a generous foyer, open concept formal dining room and entertainment sized living room. The large kitchen is outfitted with plenty of cabinetry, counters, and breakfast area. Private, large primary bedroom sanctuary with considerable closet space and 4-piece ensuite. The second bedroom is generously sized with close access to the 3-piece main bathroom. A den, solarium and separate laundry/storage room provide more desired living area. Complete with two owned underground parking spaces and one exclusive use locker.
Unparalleled building amenities including 24-hour security guard, indoor pool and hot tub, exercise rooms and saunas, club house with library and sun decks overlooking the lake, party rooms, billiards, golf range, squash court, table tennis and yoga, workshop, art room, tennis court, outdoor seating areas with stunning gardens and gazebos, social activities, car wash, bike storage, visitor parking and more. Smoking and dogs are not permitted.
Exceptional adult lifestyle lakeside living community!
SOLD with Sullivan Real Estate!
Price: $1,249,000
Inclusions: All electric light fixtures, all window coverings, fridge and pantry in laundry room and metal shelving in locker room (all being sold in as is condition)
Exclusions: Fridge, stove, built-in dishwasher, washer and dryer
Legal Description: UNIT 1, LEVEL 8, HALTON CONDOMINIUM PLAN NO. 114
Taxes: $5,154 for 2023
Possession: Immediate
Square Footage: Approximately 1,830
Deposit: 5%
Condo Fee: $1,672.73 includes building insurance, common elements, exterior maintenance, heat, hydro, water, central air conditioning, basic cable TV, high speed internet & visitor parking
Pets: Restricted - No Dogs
NO SMOKING COMPLEX
Owned Parking: #90A and #91A
Locker: Exclusive Use - Room #4 - #145








