JUST SOLD! - 2175 Marine Drive #606, Oakville
/Absolute luxury throughout this fabulous updated 2-bedroom, 2-bathroom suite with gorgeous views of Lake Ontario and lush tree canopy!
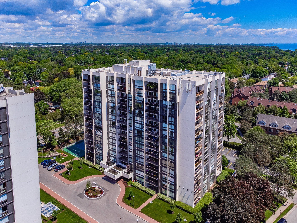
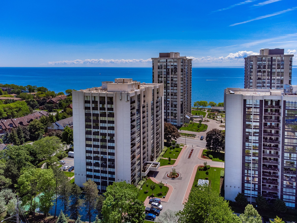
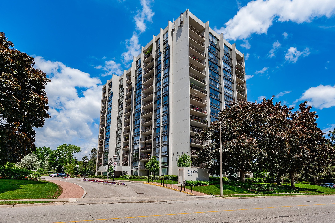
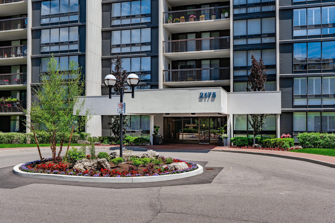
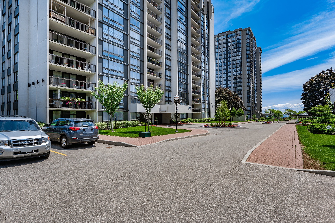


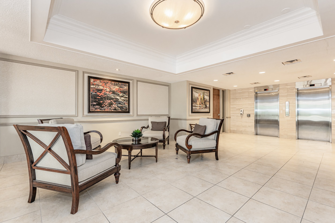
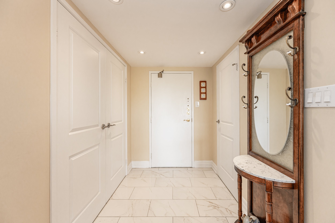

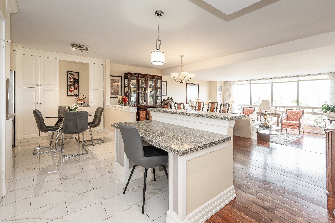
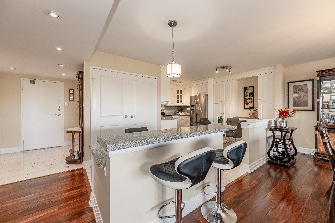
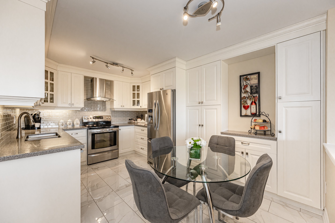
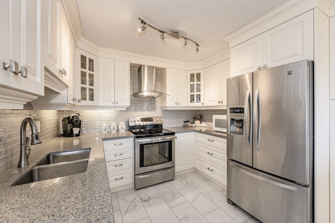

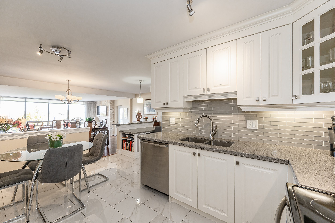
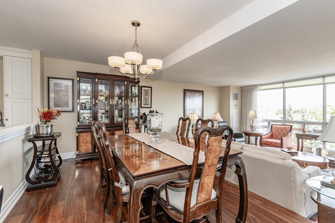
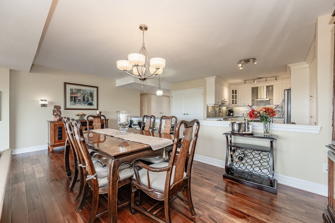
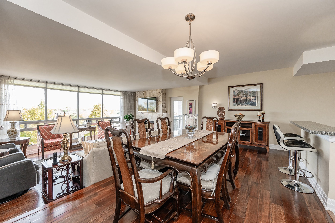
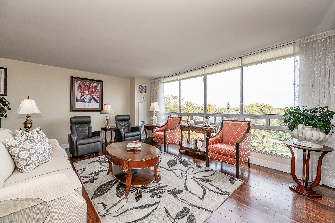
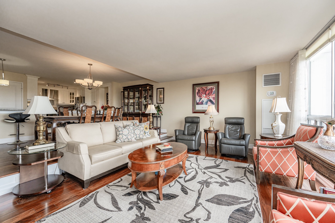
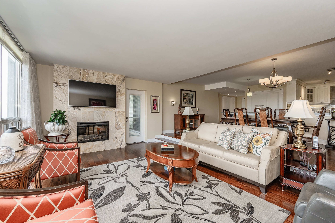
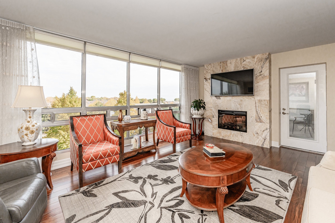
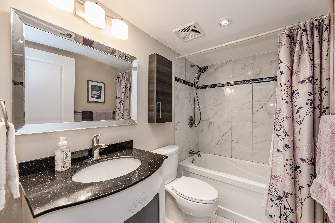
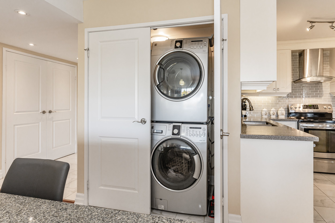
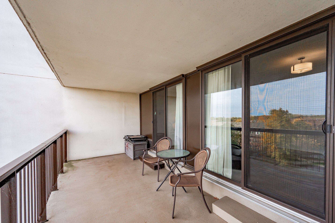
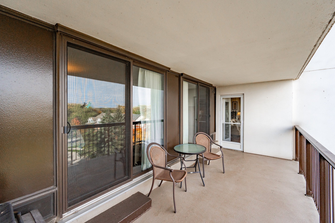
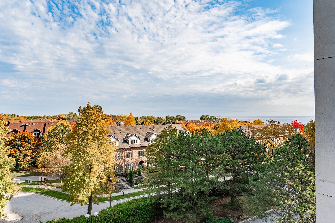
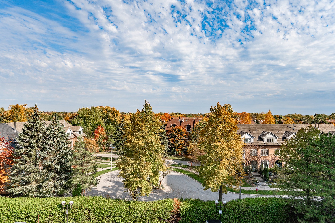
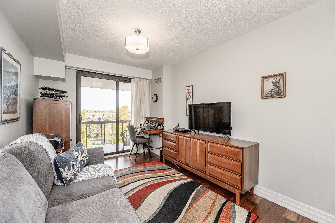
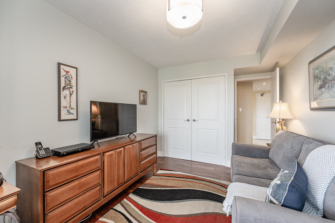
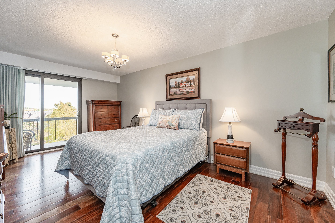
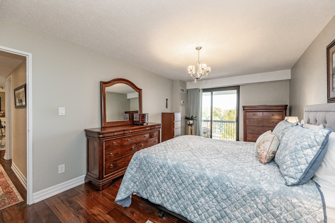
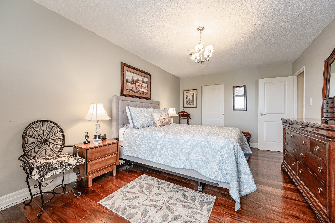
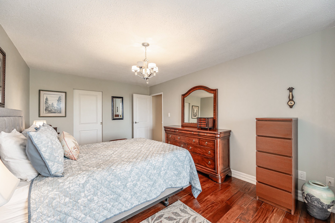
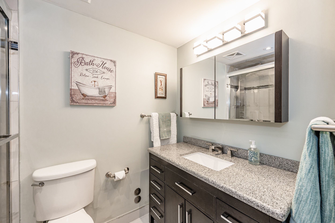
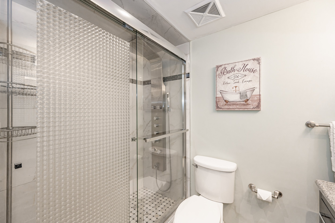
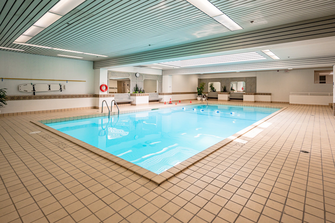
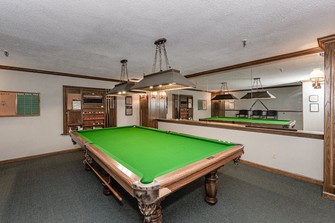
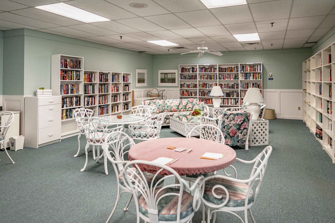
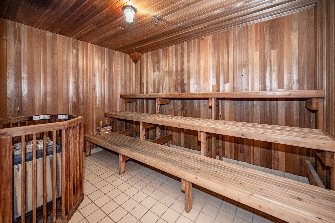
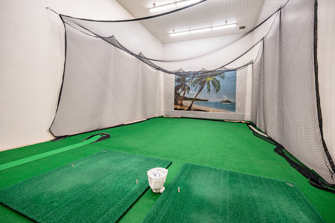
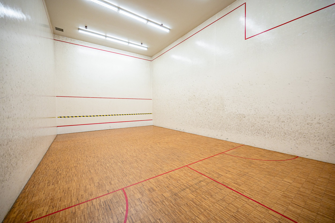

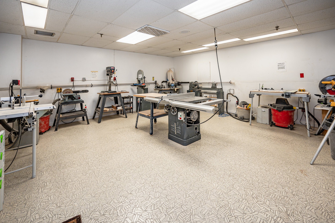
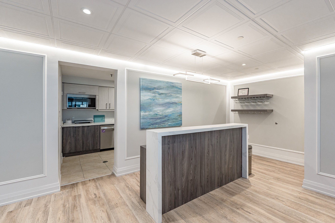
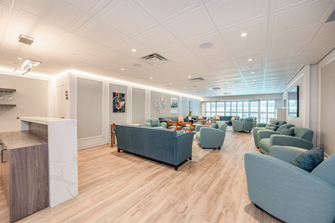
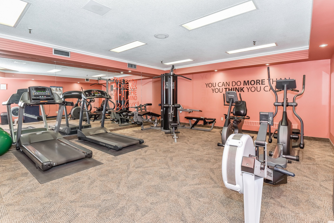
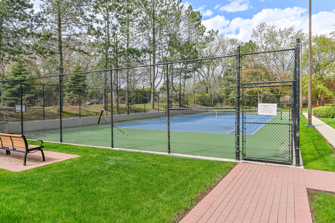
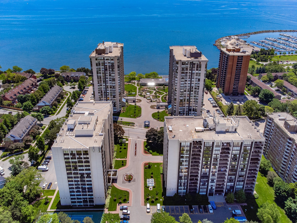

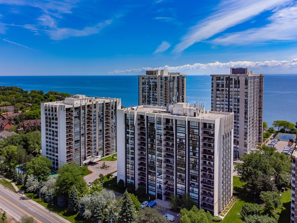
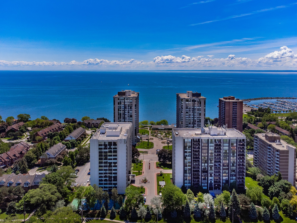
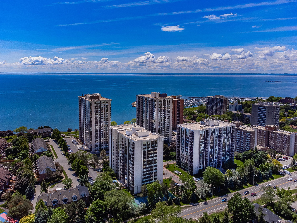
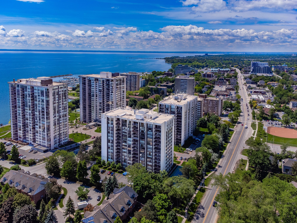

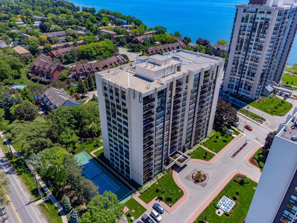
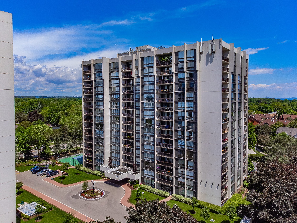
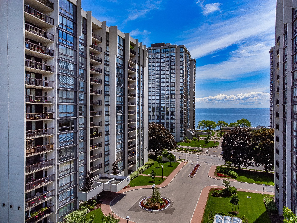
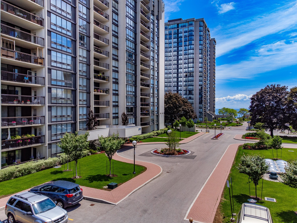
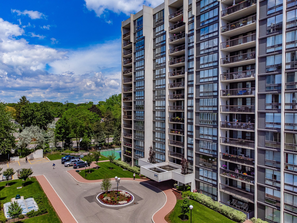
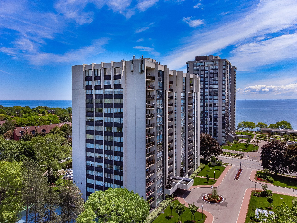
Absolute luxury throughout this fabulous updated 2-bedroom, 2-bathroom suite with gorgeous views of Lake Ontario and lush tree canopy. Located in the heart of Bronte Village just steps to the lake, trails and waterfront parks, shopping, amenities, and restaurants. Boasting quality updates throughout the well-designed space featuring generous sized rooms and beautiful views from all windows. Presenting hardwood floors, pot lights, smooth ceilings, upgraded doors and hardware, quality light fixtures, three walk-outs to the balcony and tasteful designer décor throughout.
The gorgeous well-appointed kitchen is equipped with a spacious breakfast area, plenty of cabinets, pull out drawers, pantries, quartz counters, back splash and stainless-steel appliances (including convection oven with warming drawer). The elegant formal dining room is perfect for hosting meals and entertaining guests. Relax and unwind in the generous living room with floor to ceiling windows, an electric fireplace with stunning surround, and walk out to the 164 square feet balcony showcasing impressive lake and treetop views.
The private primary bedroom retreat features a spa like 3-piece ensuite, walk-in closet with custom organizers and a walk-out to the balcony. Offering a sizeable additional bedroom with a large double door closet and glass sliding door walk-out. Complete with a spa inspired 4-piece bathroom with tub/shower combination, and laundry and storage rooms. One owned underground parking space and exclusive use locker. New heating/cooling systems installed 2022.
Welcome to the “Ennisclare on the Lake” complex with extensive building amenities including indoor pool, exercise room and saunas, lounge and library, party room, billiards, golf range, workshop, tennis court, outdoor seating areas, social activities and so much more!
Carefree lakeside living in an adult lifestyle community!
SOLD with Sullivan Real Estate!
Price: $989,000
Inclusions: Fridge, stove, built-in dishwasher, washer & dryer, all electric light fixtures, all window coverings, and electric fireplace
Legal Description: UNIT 14 LEVEL 6, HALTON CONDOMINIUM PLAN NO. 83
Taxes: $3519 for 2023
Possession: April 2024
Square Footage: Approximately 1326 sq. ft. plus 164 sq. ft. balcony
Deposit: 5%
Condo Fee: $996.25 includes building insurance, common elements, exterior maintenance, heat, central air conditioning, hydro, water, basic cable tv & visitor parking
Pets: Restricted - No Dogs
Parking: Owned Underground #A242
Locker: Exclusive Use Room #3 Locker #159
Property Website: https://sullivanrealestate.ca/property/absolute-luxury-606-2175-marine-drive/
3D Guided Tour: https://youriguide.com/606_2175_marine_dr_oakville_on/








